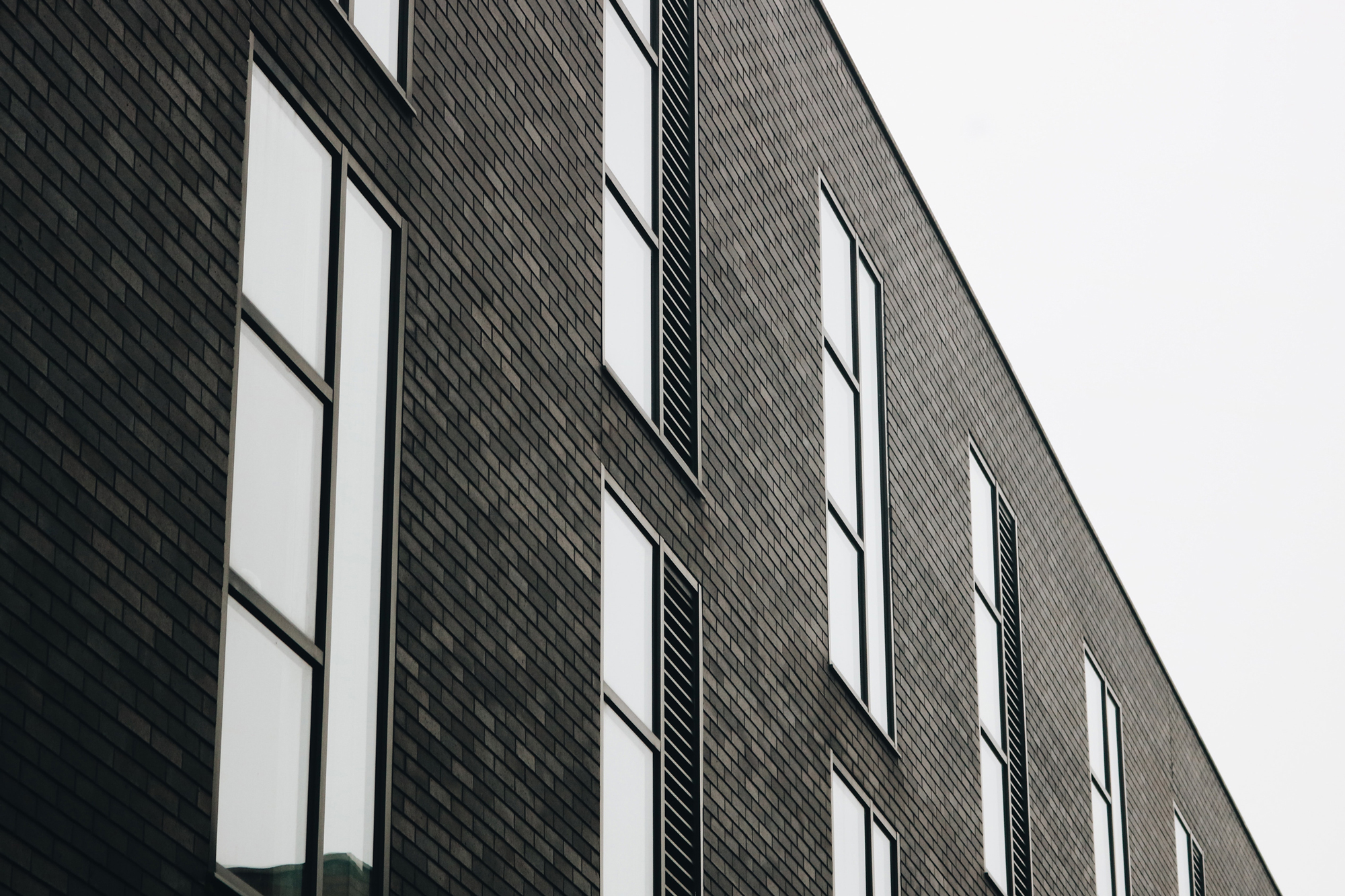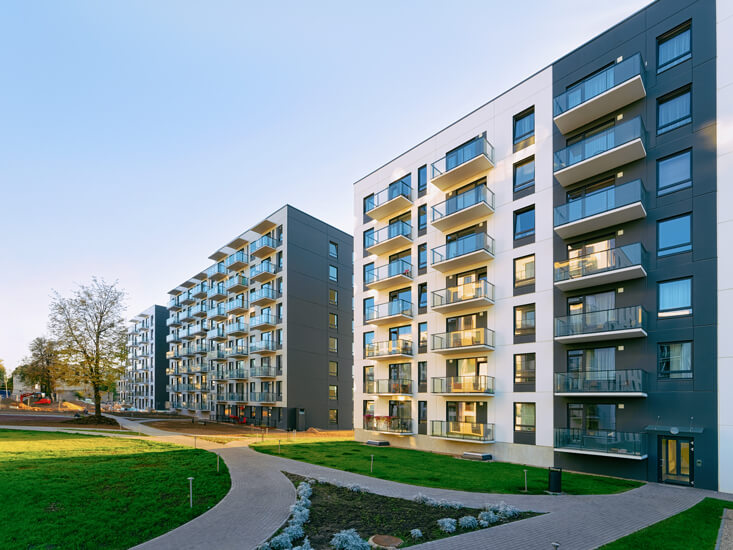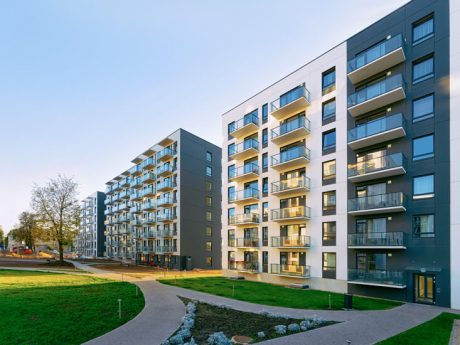
Projects
Residential
We are engineers with a passion and expertise in the design and delivery of high quality award winning residential buildings.
Our human-centred approach is how we’ve built our enviable reputation across the residential sector.
From inception through to completion, we challenge and strive to achieve the most efficient, discreet, simple-to-operate and cost-effective solutions that reflect the lifestyle choices of occupiers.
View samples of our projects
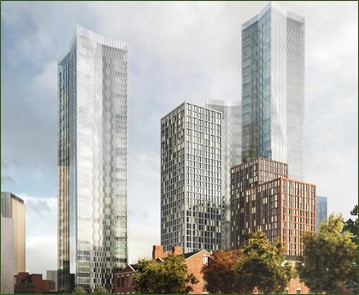
Transition, Manchester

Transition, Manchester
Designed by Simpson Haugh the development is located just off Deansgate within the Manchester city centre and comprises 393 Apartments.
Across three buildings ranging from 36 to 16 stories, this Manchester city centre development provides townhouses, apartments, penthouses, accommodation for over 55’s, residents’ gardens, doctor’s surgery and retail space.
Working closely with Simpson Haugh we completed the full MEP design package including a mixed mode MVHR ventilation strategy with Manchester Building Control approval.
With a client offsite preferred approach to the scheme a bathroom and utility cupboard pod solution was developed and incorporated into the architectural and structural layouts
The Scope of our works included:
Planning Stage Sustainability Statement
Utility Applications
Full M&E Design
Overheating Calcs
Building Regs Part L & EPC

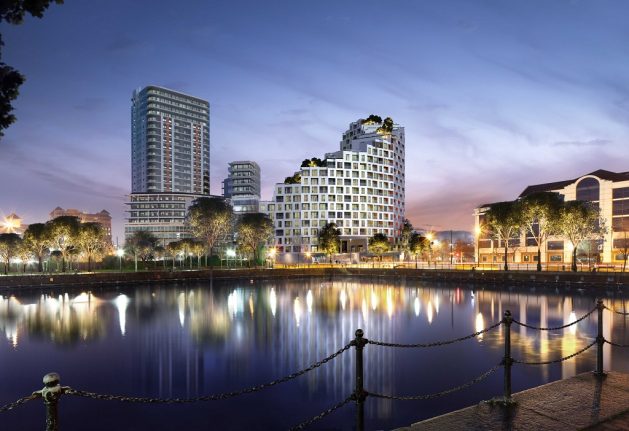
Wavelength, Salford

Wavelength, Salford
The development incorporates the demolition of the existing Navigation House existing office building and the construction of 421 apartments with 4,400 sq ft of commercial at ground floor, in three buildings ranging from six to 27 storeys.
The adjacent, listed Dock Office has already been turned into apartments while the neighbouring Custom House and Furness House are part of a Fortis scheme that was approved last April after initial refusal. Blocks A and B at Furness Quay are to form a C-shape, with Block A rising from six storeys to 13, and Block B from 14 storeys to 20. The narrower building, Block C, is the tallest at 27 storeys.
The Scope of our works included:
- Planning Stage Sustainability Statement
- Utility Applications
- Full M&E Design
- Overheating Calcs
- Building Regs Part L & EPC

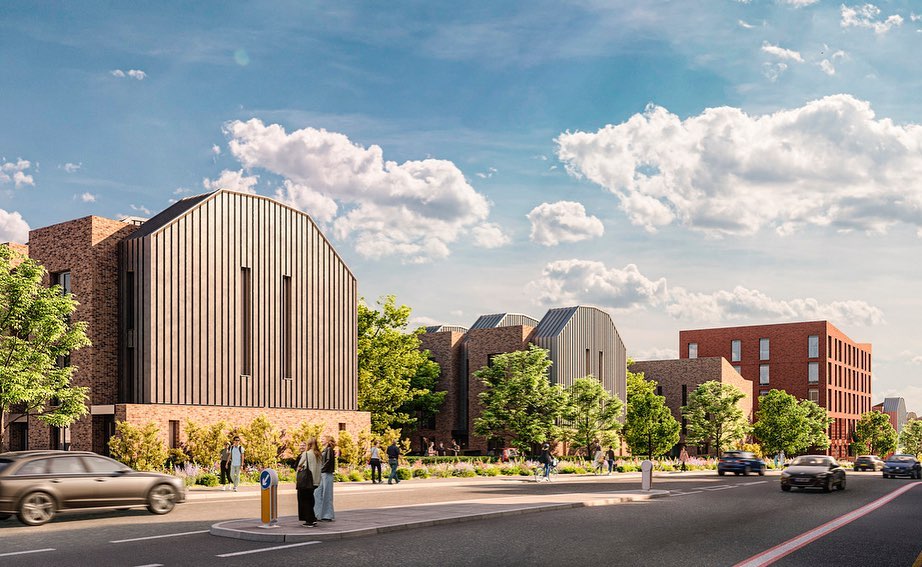
Blackrock Street Manchester Net Zero Carbon

Blackrock Street Manchester Net Zero Carbon
The Blackrock Street development in Beswick contains 22 homes (a mix of 2, 3 and 4 bedroom houses) for social rent and is a completely low carbon scheme.
Two of the three bedroom properties have achieved zero carbon status, making them the first true net zero carbon social homes in the UK.
The Scope of our works included:
Planning Stage Sustainability Statement
Utility Applications
Full M&E Design
Overheating Calcs
Building Regs Part L & EPC

Collyhust Village – Northern Gateway

Collyhust Village – Northern Gateway
Since February 2020, Manchester City Council and Far East Consortium (FEC) have been developing plans for a first phase of new homes in Collyhurst. The development will provide 244 new homes in Collyhurst Village, alongside the first phase of the new Collyhurst Village Park, and 30 new homes in South Collyhurst.
The Scope of our works included:
Planning Stage Sustainability Statement
Utility Applications
Full M&E Design
Overheating Calcs
Building Regs Part L & EPC
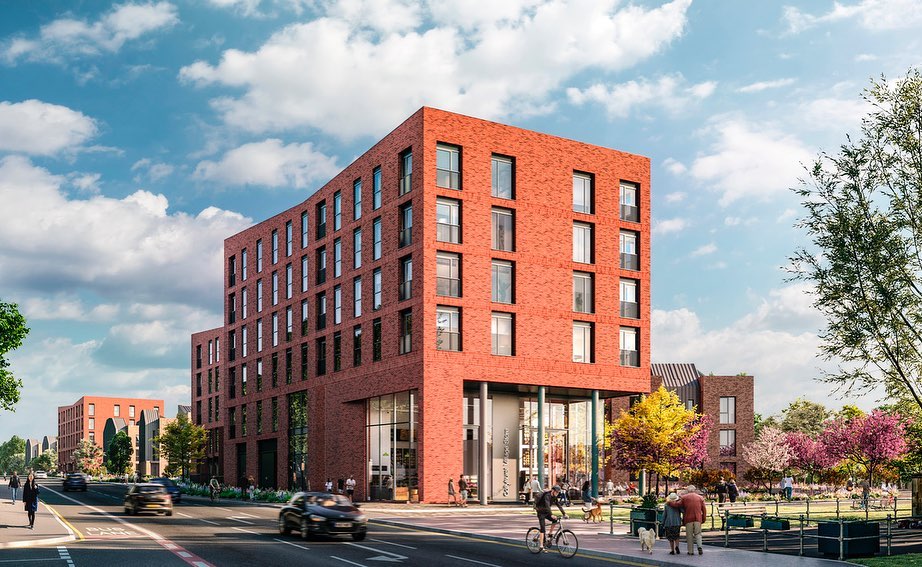
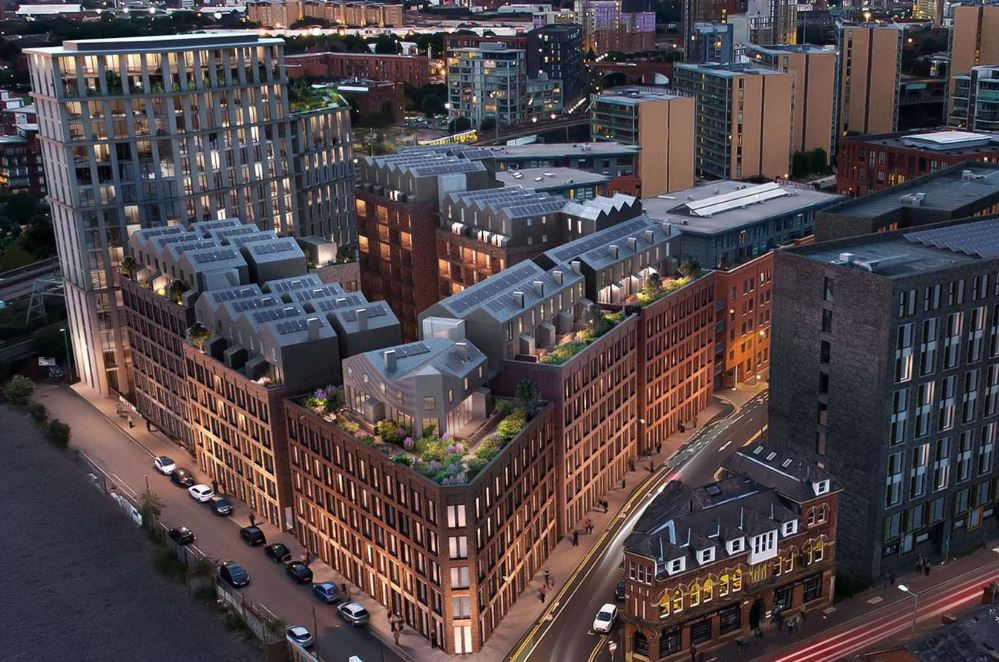
No1 Castlefield, Manchester

No1 Castlefield, Manchester
419 Units and Commercial Space.
The Scope of our works included:
Planning Stage Sustainability Statement
Utility Applications
Full M&E Design
Overheating Calcs
Building Regs Part L & EPC


Projects
Commercial
A successful commercial development must provide flexible spaces which allow you to adapt quickly to future market changes.
Our experienced engineers have vast experience and a proven track record to deliver a complete mechanical and electrical package for the commercial development. Internal coordination meetings are a pre requisite on all projects to ensure we provide the client with the best, fully coordinated, cost effective solution for each individual project.
View samples of our projects

Stakehill Industrial Estate

Stakehill Industrial Estate
Stakehill 185 is a brand new build Logistics & Warehouse Facility providing 185,000 sq ft including 12,000 sq ft of Cat A specification offices over 3 floors.
Excellent loading is provided by 14 dock loading doors (including two double height Euro dock doors) and 8 level access doors. Internally the warehouse has a minimum 15.5m height to underside of haunch.
Externally the extensive site provides a 53m main yard together with gatehouse, two lane entry and separate exit. The yards provide extensive car parking together with 29 trailor parking spaces and a separate rear yard creates the potential to provide cross-dock loading and additional parking. Stakehill 185 has a 1000 kVa electricity supply.
The Scope of our works included:
Planning Stage Sustainability Statement
Utility Applications
Full M&E Design
Overheating Calcs
Building Regs Part L & EPC

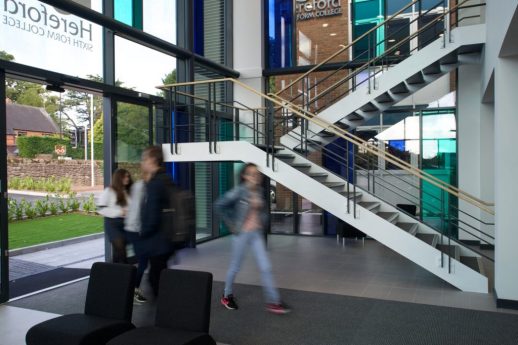
Projects
Education
A succesful learning environment depends on a number of elements, including acoustics, lighting, ventilation and classroom space.
Our M&E engineers have vast experience of providing excellent educational projects and ensure the schools are designed based on site specific energy efficiency measures coordinated with the school and suitable renewable sources employed and utilised as an educational facility for the pupils, including costs evaluations and benefits criteria.
We work closely with the Design Team and Client during the Design and Construction phases to evaluate the Energy Performance of the Building to ensure the final Energy Performance of the Building achieves a high efficiency band and makes a clear statement to the Educational and Public Sectors, that the school is energy efficient and provides an excellent learning environment.
View samples of our projects
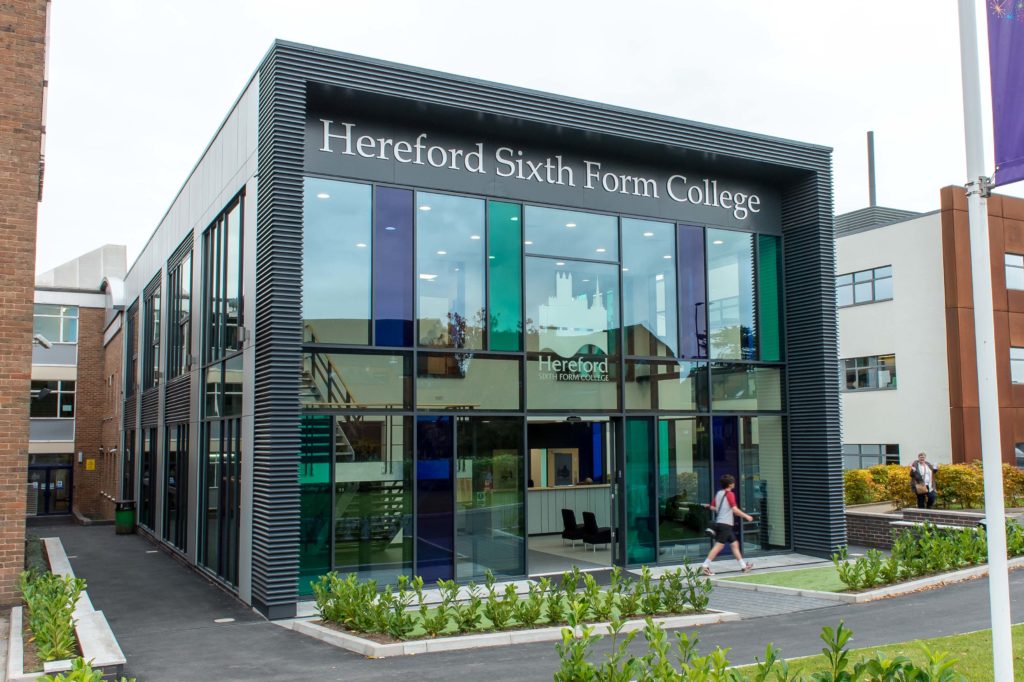
Hereford Sixth Form College

Hereford Sixth Form College
The Project involved the creation of an inviting, uplifting entrance, providing a new face for an established and successful further education college. The scheme sought to bring an “event” to the street scene and create a sense of arrival at the first building entrance on the campus from the main pedestrian entry point. The building needed to integrate with a diverse existing building stock from the 1970s to the 2000s, and provide improved connection both to the street and the existing college buildings.
The Scope of our works included:
Planning Stage Sustainability Statement
Utility Applications
Full M&E Design
Overheating Calcs
Building Regs Part L & EPC

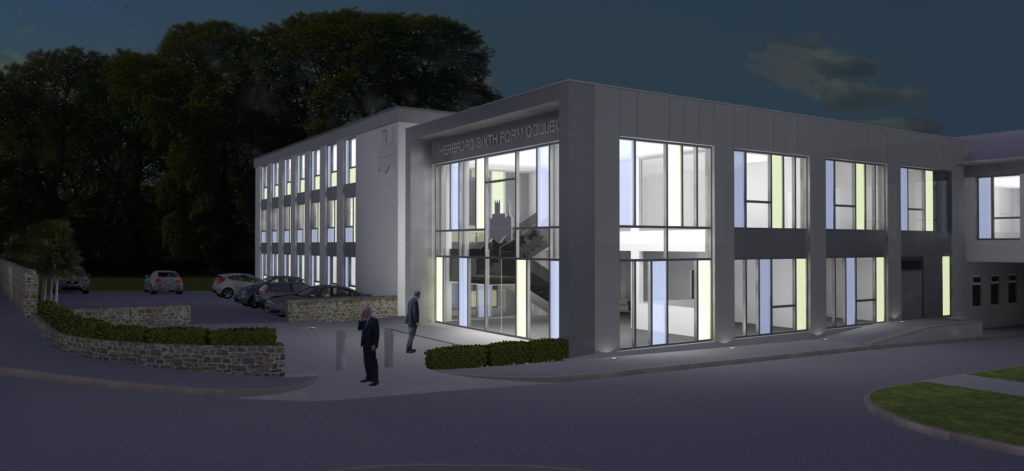
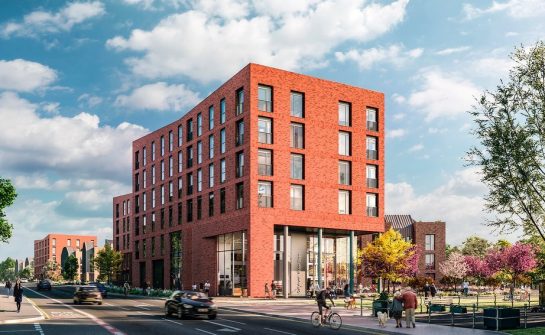
Projects
Student Residential
The demands of student living are higher than ever.
Today’s students have a variety of requirements when looking for accommodation. From privacy, space, and convenience, to technology and living costs… universities and developers alike are recognising the importance of responding to these changes. Creating high-quality comfortable and inviting environments for students to thrive in is vital for any development to meet its true potential.
View samples of our projects
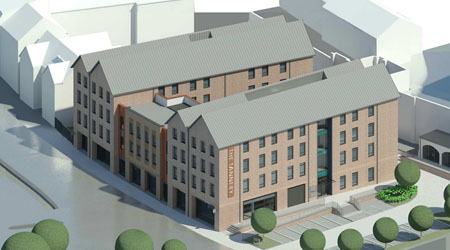
The Tannery Shrewsbury

The Tannery Shrewsbury
The first phase consisted of the demolition and site clearance of the redundant sixth form buildings and construction of Block C to provide 54 en-suite students beds, plus retail space fronting Barker Street. The building was 18,000 ft² on four levels.
The Scope of our works included:
Planning Stage Sustainability Statement
Utility Applications
Full M&E Design
Overheating Calcs
Building Regs Part L & EPC

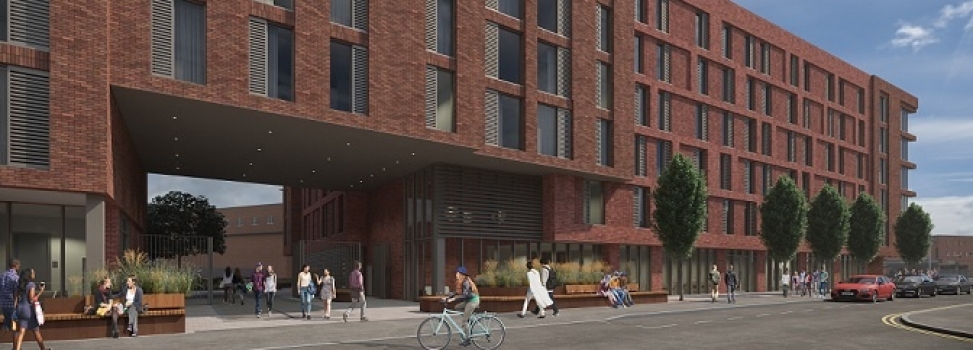
Whitelock Street Leeds

Whitelock Street Leeds
Located on Whitelock Street to the north of Leeds city centre, Alumno has commenced pre-planning work working with architects Howarth Litchfield on new proposals to demolish a number of vacant buildings on the site to provide student accommodation with ground floor commercial and cultural uses including potential for convenience retail, food-beverage and artist’s studios.
The Scope of our works included:
Planning Stage Sustainability Statement
Utility Applications
Full M&E Design
Overheating Calcs
Building Regs Part L & EPC

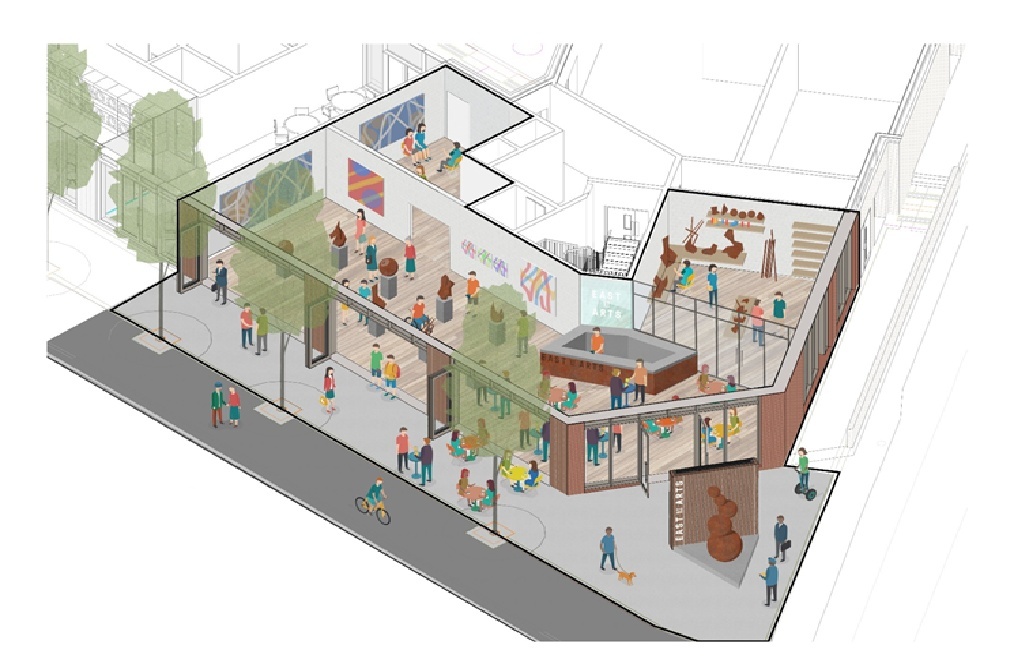

Projects
Healthcare
Studies have shown that wellbeing-focused environments can directly impact patient recovery. We balance people-centred design with the clinical standards required for high-spec spaces.
Our experience spans every type of healthcare project: from local health and social care centres, community hospitals and mental health units, to research facilities and large-scale medical campuses. The delivery of a safe, secure and healing environment is our number-one priority; creating spaces that make the life-changing work of healthcare professionals that little bit easier.
View samples of our projects
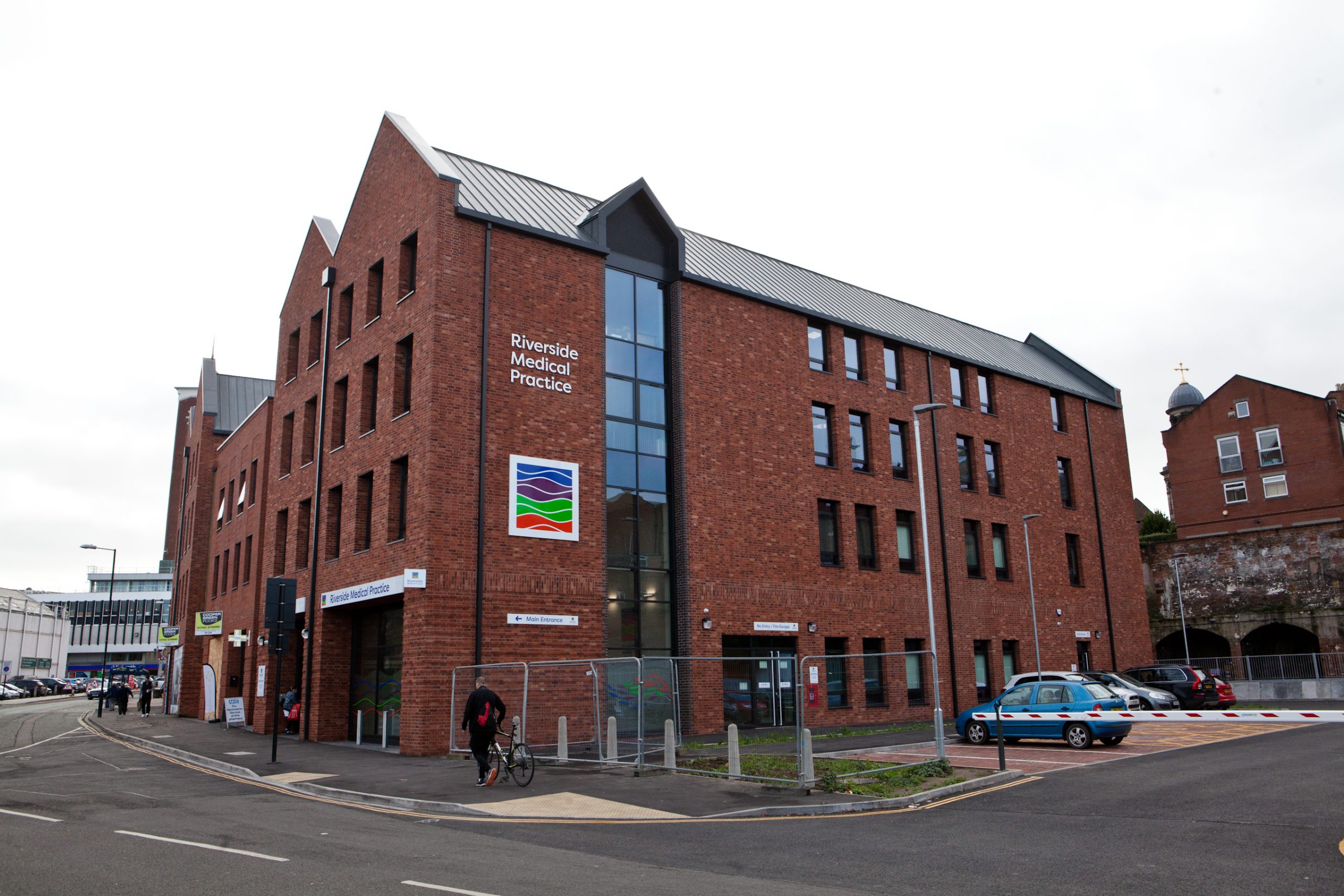
The Tannery Shrewsbury Medical Centre

The Tannery Shrewsbury Medical Centre
We created a 15,000 ft² medical facility which included Consulting Rooms, Treatment Rooms, counselling, conference, associated staff and patient facilities. The second building also housed eight additional student bedrooms with communal kitchens on each floor which were linked to phase 1 and which now includes a Pharmacy.
We were instrumental in piecing together the many facets of the scheme and assisting the Employer in achieving their goals.
Planning Stage Sustainability Statement
Utility Applications
Full M&E Design
Overheating Calcs
Building Regs Part L & EPC

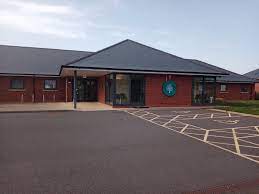
Wem Medical Centre

Wem Medical Centre
Wem Medical Centre
The Scope of our works included:
Planning Stage Sustainability Statement
Utility Applications
Full M&E Design
Overheating Calcs
Building Regs Part L & EPC

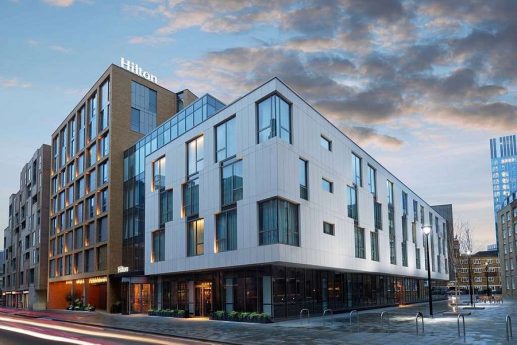
Projects
Hotels
Hotels are often the most scrutinised spaces; . We know innovative, consistent design solutions can help deliver – and even exceed – your bespoke brand standards.
View samples of our projects
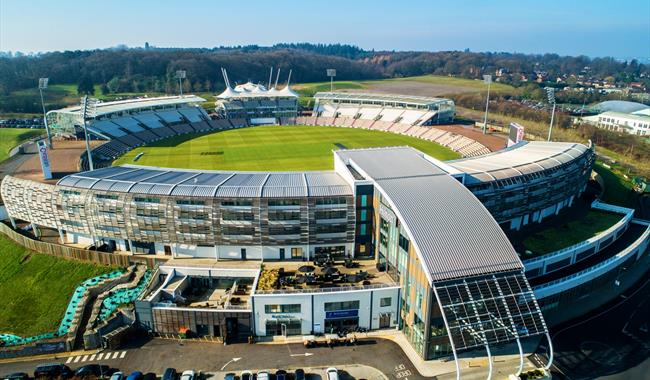
Hilton Ageas Bowl

Hilton Ageas Bowl

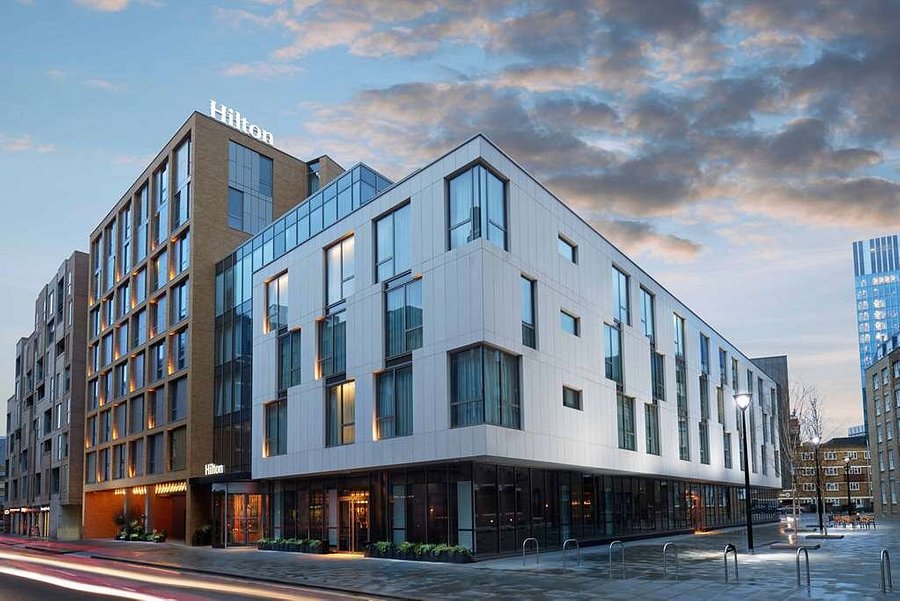
Hilton Bankside, London

Hilton Bankside, London


